The surrounding area
In this area ー once open countryside beyond the southern edge of the ancient town walls ー there used to be only one building: the Capuchin Convent, built in 1630 and demolished in 1853 to make way for the old hospital. Today, however, you can admire interesting buildings such as the imposing Palazzo Turconi, which has housed the Academy of Architecture since 1996; the primary school premises built in 1979 according to a design by Paul Waltenspühl; and the Palazzo Canavée, with its large window that opens onto the lush park of Villa Argentina, an oasis of peace and beauty in the heart of the town.
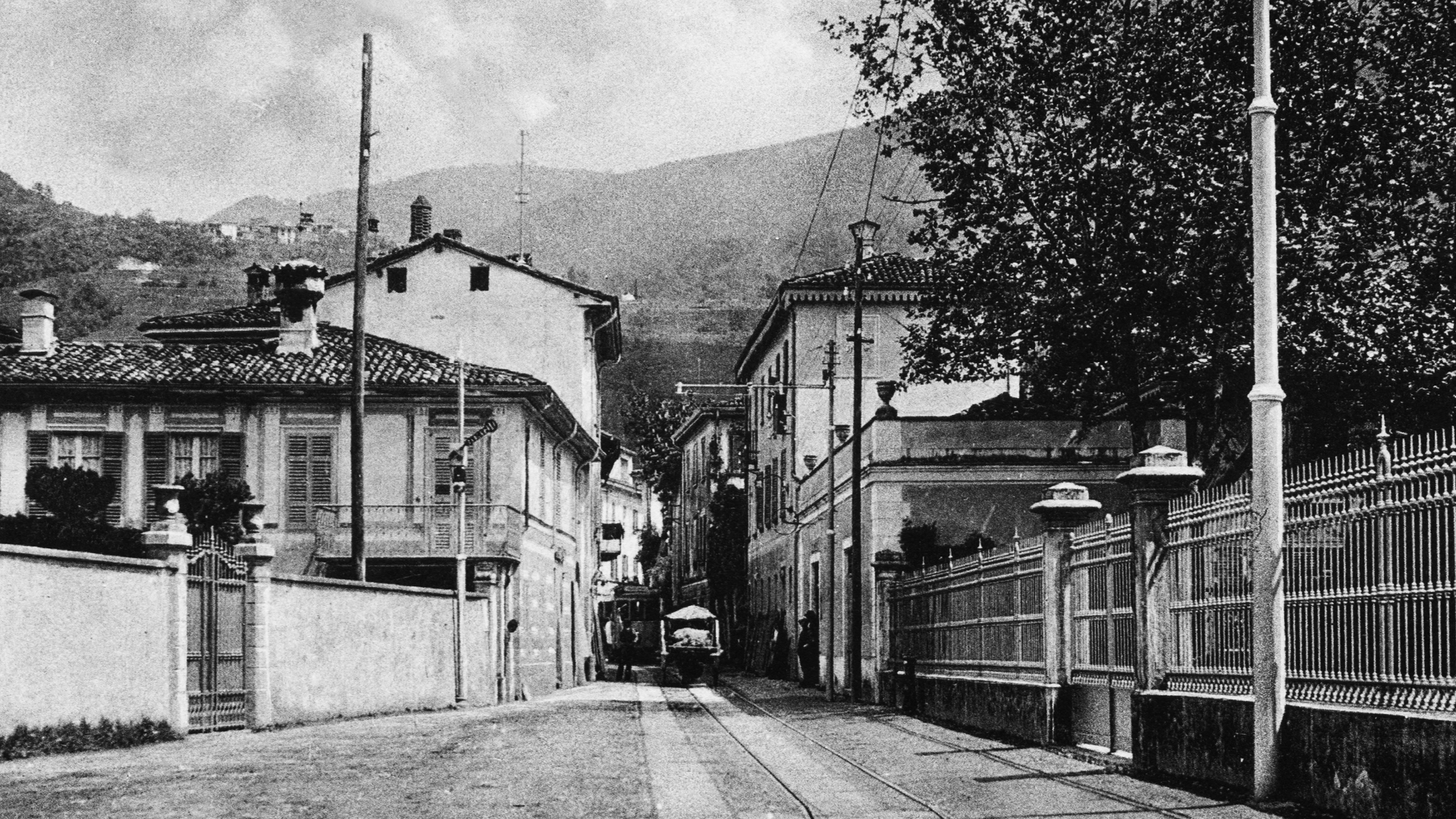
The neoclassical Palazzo Turconi
The neoclassical building, designed by the architect Luigi Fontana di Muggio, was opened in 1860 as a hospital for the poor. It was built at the behest of the Milanese count Alfonso Turconi, who had arranged for his riches to be used to treat the needy shortly before his death. Designed in the neoclassical style, with a sumptuous colonnaded entrance reminiscent of a Greek temple, Palazzo Turconi is built around a rectangular courtyard at the centre of which stands a statue carved in 1868 by Vincenzo Vela, depicting the count making out his will in favour of the hospital. Since 1996, the building has housed some rooms of the Academy of Architecture.
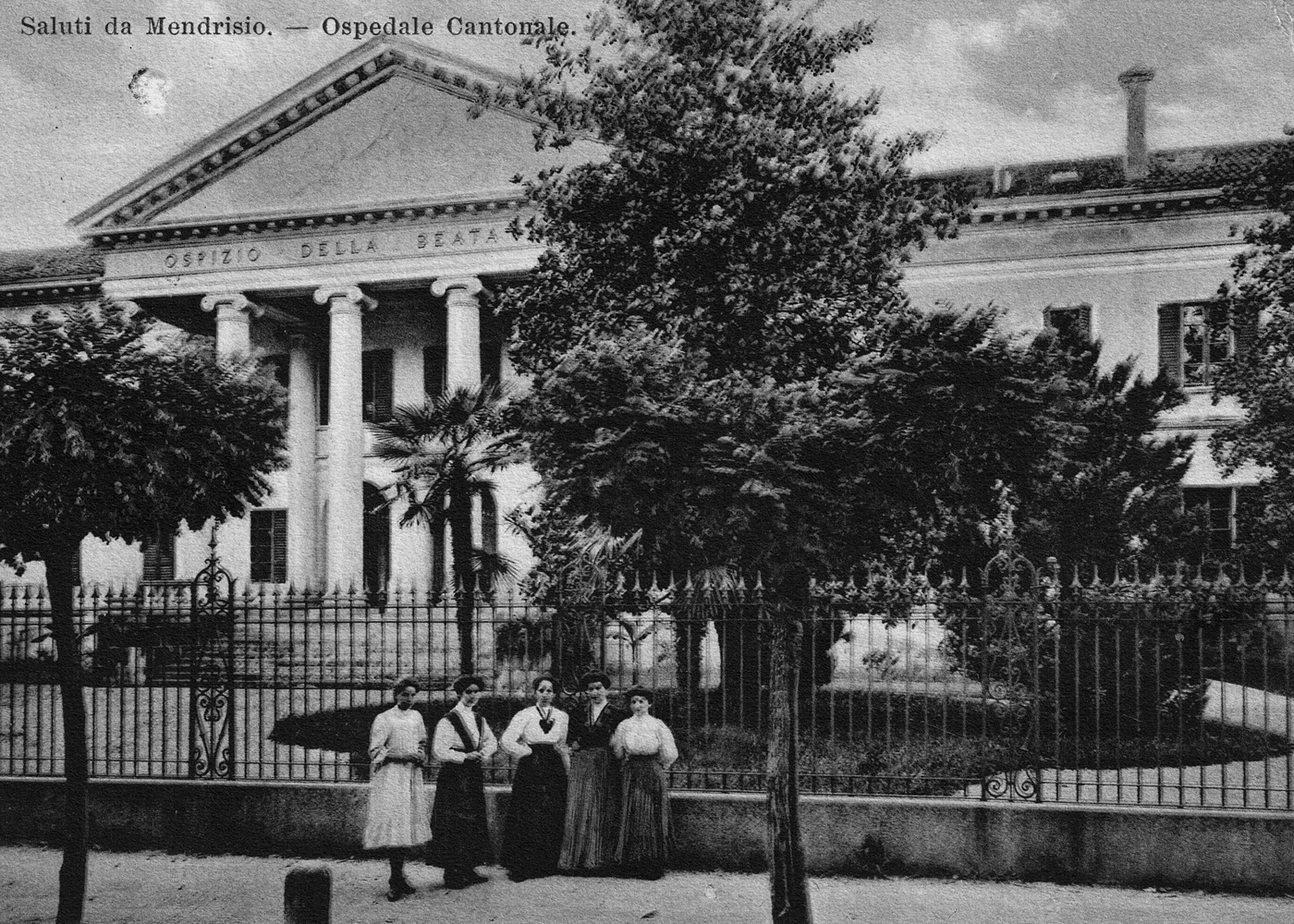
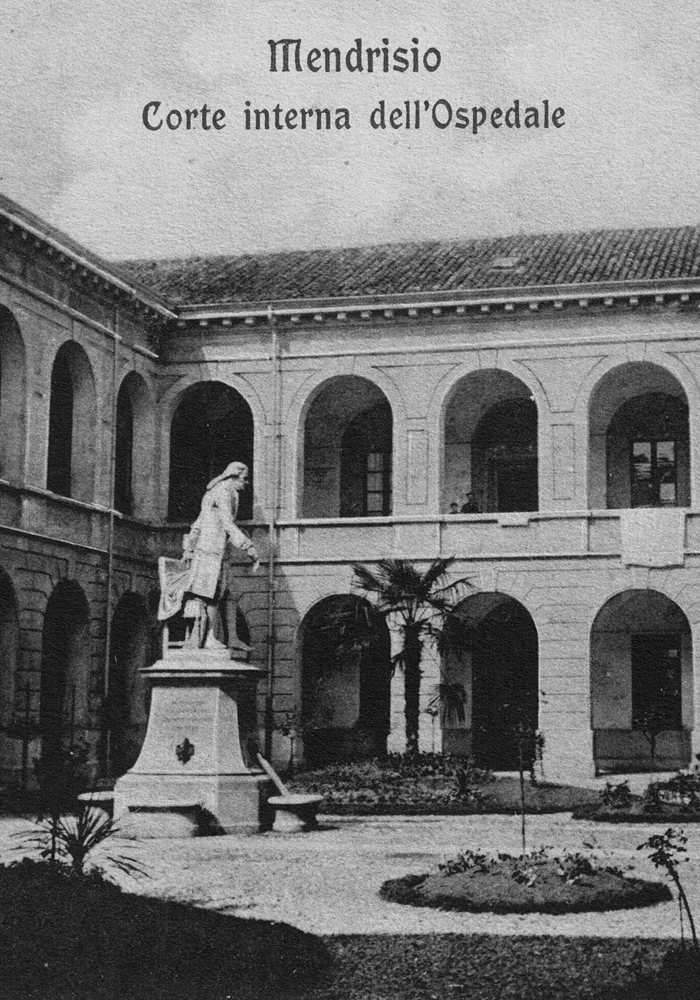
Villa Argentina and its park
Villa Argentina is a small gem evocative of distant lands. Built between 1873 and 1874 by Antonio Croci, it was the private residence of Giovanni Bernasconi who, after making his fortune in Argentina, had decided to return home. The building blends the neoclassical style, familiar in the Italian and Ticino traditions, with colonial-inspired elements, such as the wide portico that extends along the entire perimeter. The interior features extraordinary spatial solutions, such as a double spiral staircase. The villa’s large park boasts a number of centuries-old trees, including a Himalayan cedar.

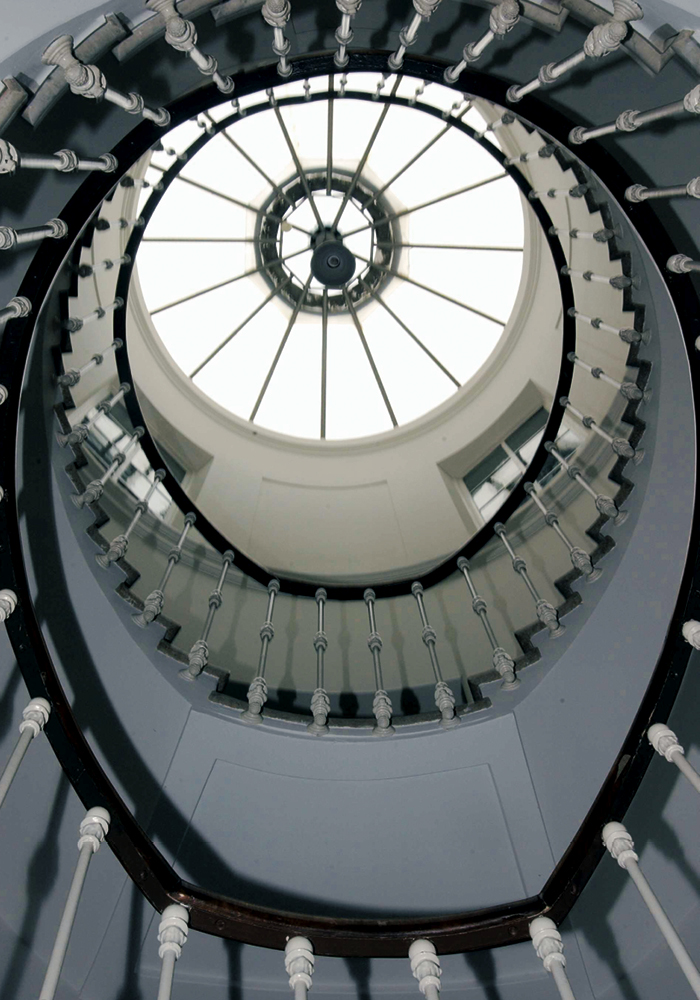
The Mendrisio Teatro d’architettura
The Teatro dell’architettura in Mendrisio, designed by the architect Mario Botta and inaugurated in 2018 on the Academy of Architecture campus, hosts exhibitions, conferences, shows, and other cultural activities related to architecture, the town, and the landscape. The building’s distinctive circular shape is reminiscent of an anatomical theatre, a type of classroom once used for anatomy lessons, where students sat on bleachers around the operating table. This shape symbolizes the centrality of man in the process of knowledge and emphasises the link between art and science, culture and nature.
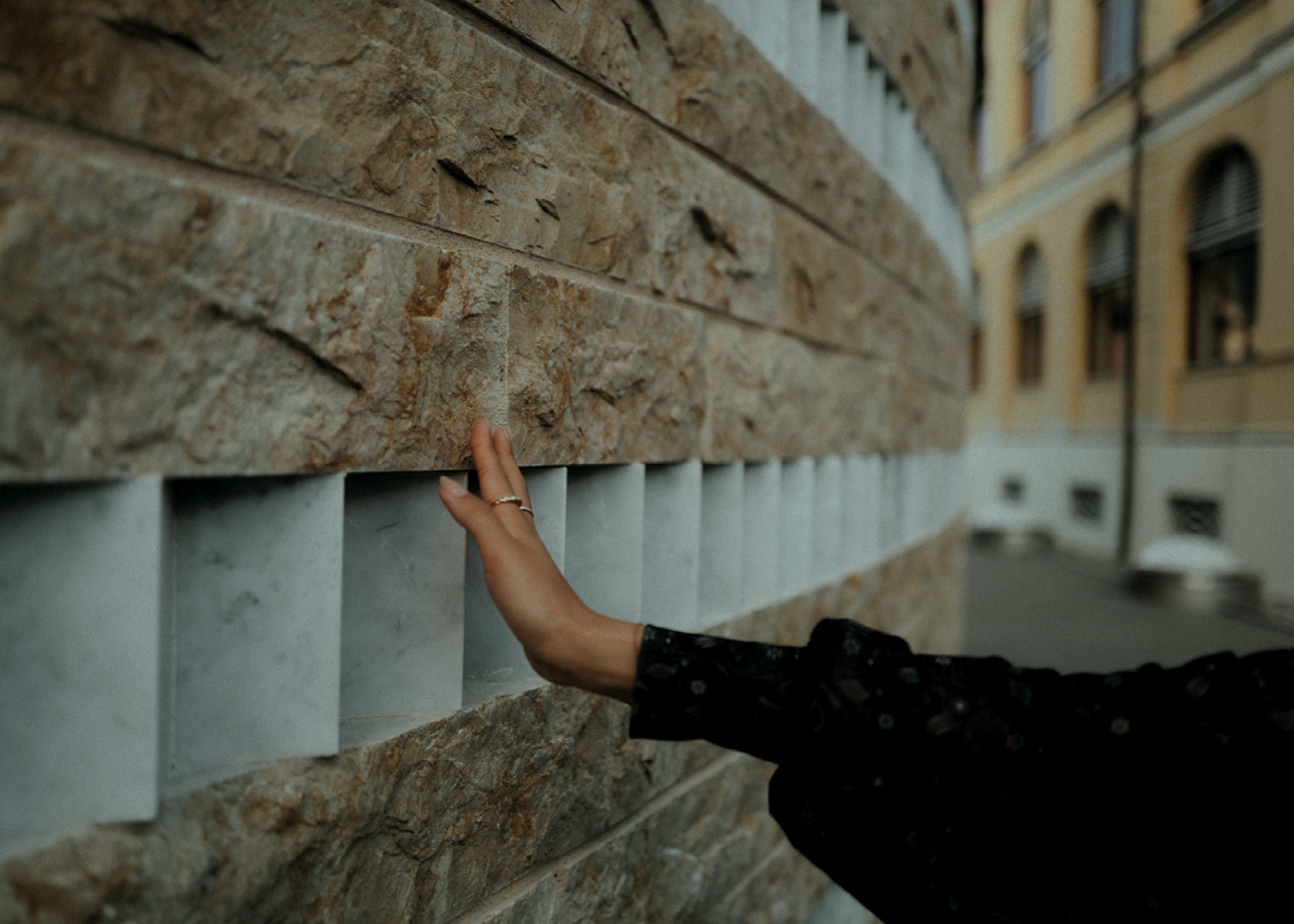
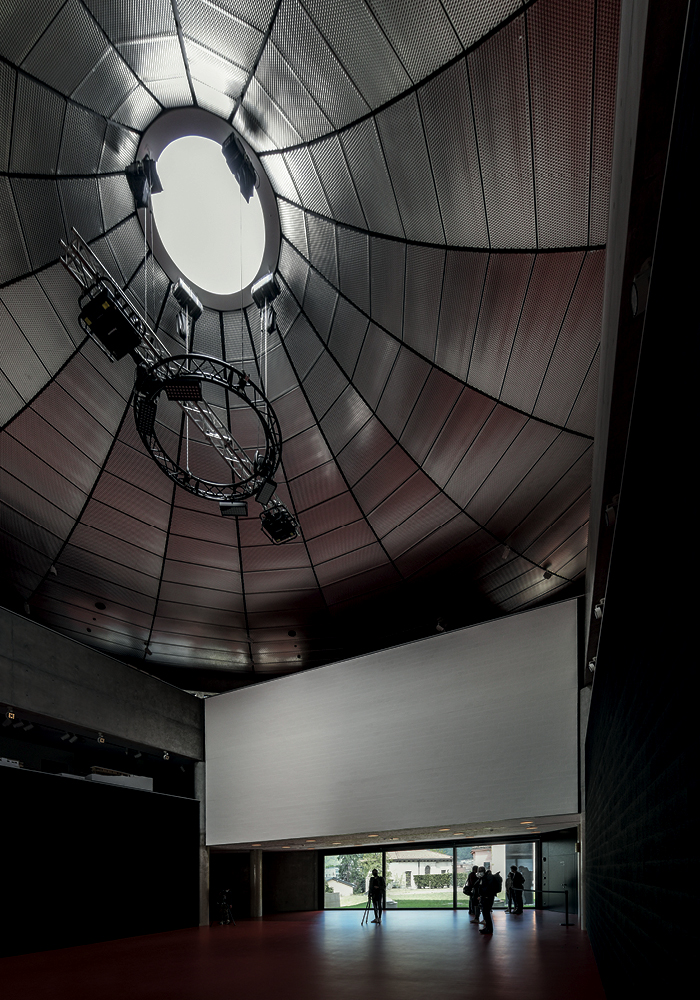
Meet Morsetta
Hi,
I’m Morsetta, the young explorer of the Region to be discovered. Play with me to discover some interesting things about Mendrisio…
See the large colourful statue?
It was made by Niki de Saint Phalle, an artist known for her large, colourful and joyful forms.
This sculpture represents love and freedom.
